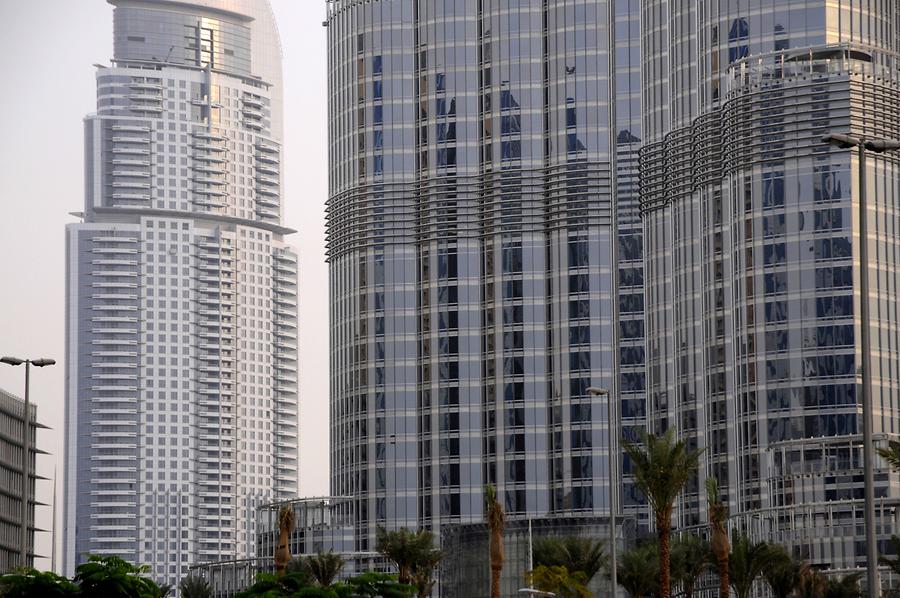Burj Chalifa, Details#

Burj Chalifa, Details, January 2011, © Gerhard Huber, under CC BY-NC 4.0 +Edu
The construction of the Burj Khalifa opened a completely new dimension in architecture. It is resembling a six-petalled desert flower, spirally tapering upwards with curved surfaces. A team of architects from Chicago provided the construction plans. The mega-project was built by the South Korean multi-industry company Samsung. This company in turn engaged a German company with the establishment of the foundation. It consists of a 7000 m² and 4m thick concrete slab, which is anchored by means of 850 concrete piles as deep as 70 m into the desert floor. Altogether, 330,000 m³ of concrete were used, which is corresponding to an equivalent of 55,000 ready-mix trucks lined up to a convoy of 440 km. With the construction progress the concrete had to be pumped higher and higher, finally more the 600 meters high and with a pressure of 400 bar.
Die Konstruktion des Burj Chalifa eröffnete eine völlig neue Architekturdimension. Er soll einer sechsblättrigen Wüstenblume gleichen, die sich spiralförmig nach oben in gewölbten Flächen verjüngt. Die Pläne lieferte ein Architektenteam aus Chicago. Gebaut wurde das Megaprojekt vom südkoreanischen Mischkonzern Samsung. Dieser wiederum verpflichtete ein deutsches Unternehmen mit der Errichtung des Fundamentes. Es besteht aus einer 7000m² großen und 4m dicken Betonplatte, die man mittels 850 Betonpfeiler bis zu 70 m tief im Wüstenboden verankerte. Insgesamt wurden 330.000 m³ Beton verbaut, das entspricht einem Äquivalent von 55.000 Mischfahrzeugen, die aneinandergereiht eine Kolonne von 440 km ergeben würden. Mit dem Baufortschritt musste der Beton zudem immer höher gepumpt werden, zuletzt auf über 600 m Höhe mit einem Druck von 400 bar.