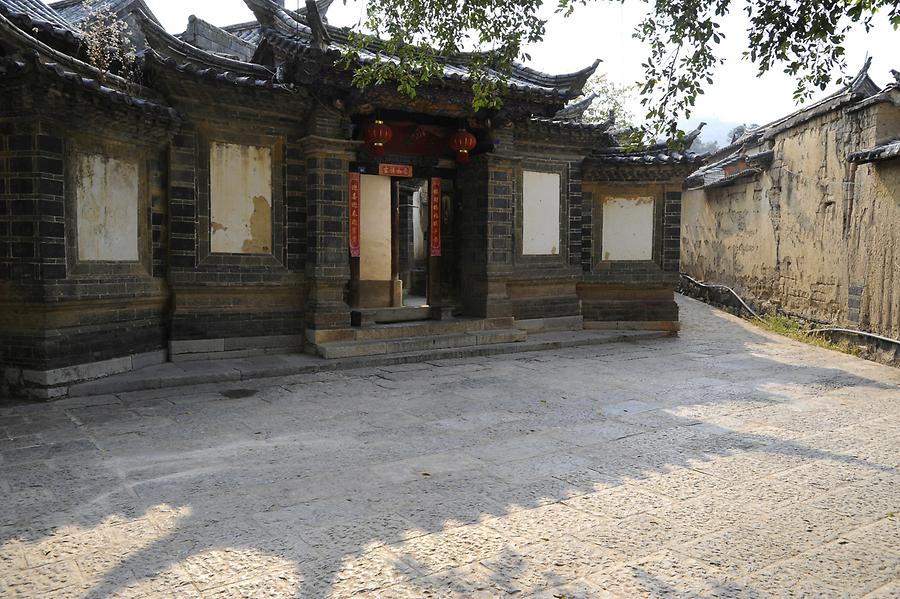Tuanshan - Typical House#

Tuanshan - Typical House, March 2012, © Gerhard Huber, under CC BY-NC 4.0 +Edu
On both sides of the cobbled streets one residential house stands next to the other. Here, too, the basic pattern of the rural profane architecture can be seen: Three two-storey houses around a U-shaped courtyard, which is closed up on the east side by a wall with a brilliantly designed entrance gate. Artful wood carvings and small paintings decorate the roof ridges often with the purpose to ward off evil spirits.
Rechts und links der gepflasterten Gassen reiht sich ein Wohnhaus an das nächste. Auch hier zeigt sich wieder das Grundmuster der ländlichen Profanarchitektur: Drei zweistöckige Häuser umgeben einen U-förmigen Wohnhof, der auf der Ostseite durch eine Mauer mit prächtigem Eingangstor abgeschlossen ist. Kunstvolle Holzschnitzereien und kleine Gemälde schmücken die Dachfirste und haben oftmals geisterabwehrenden Charakter.